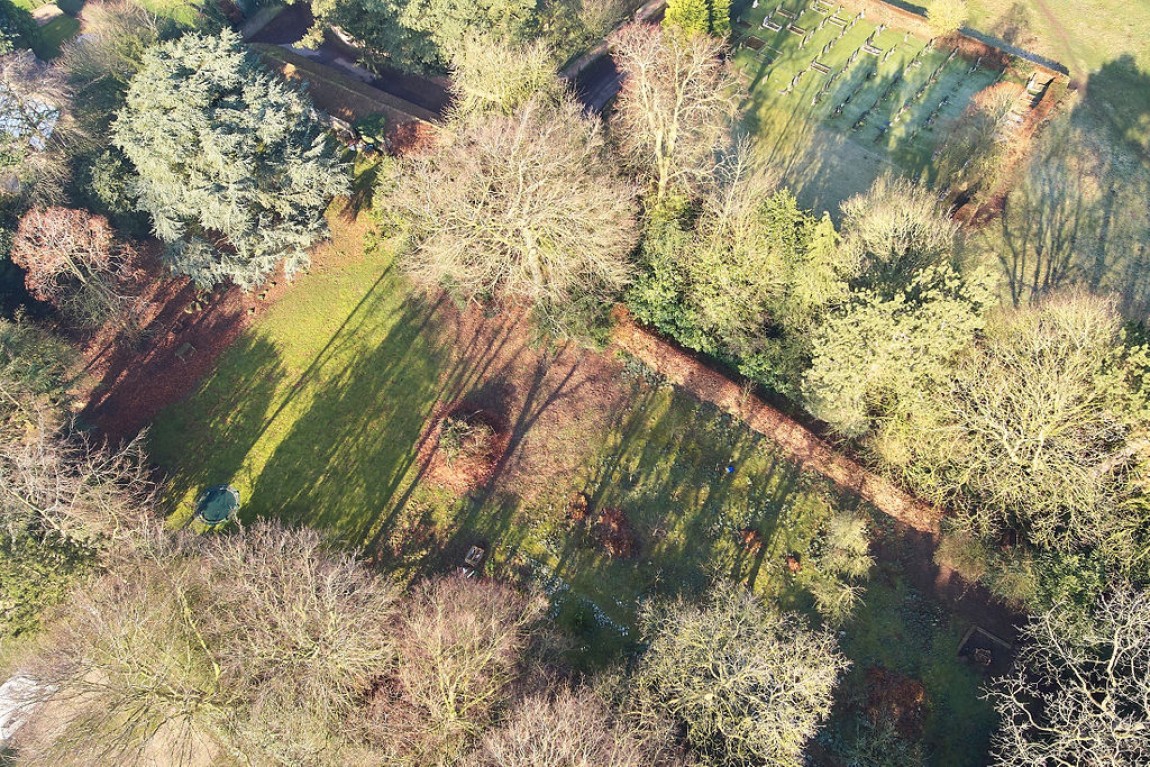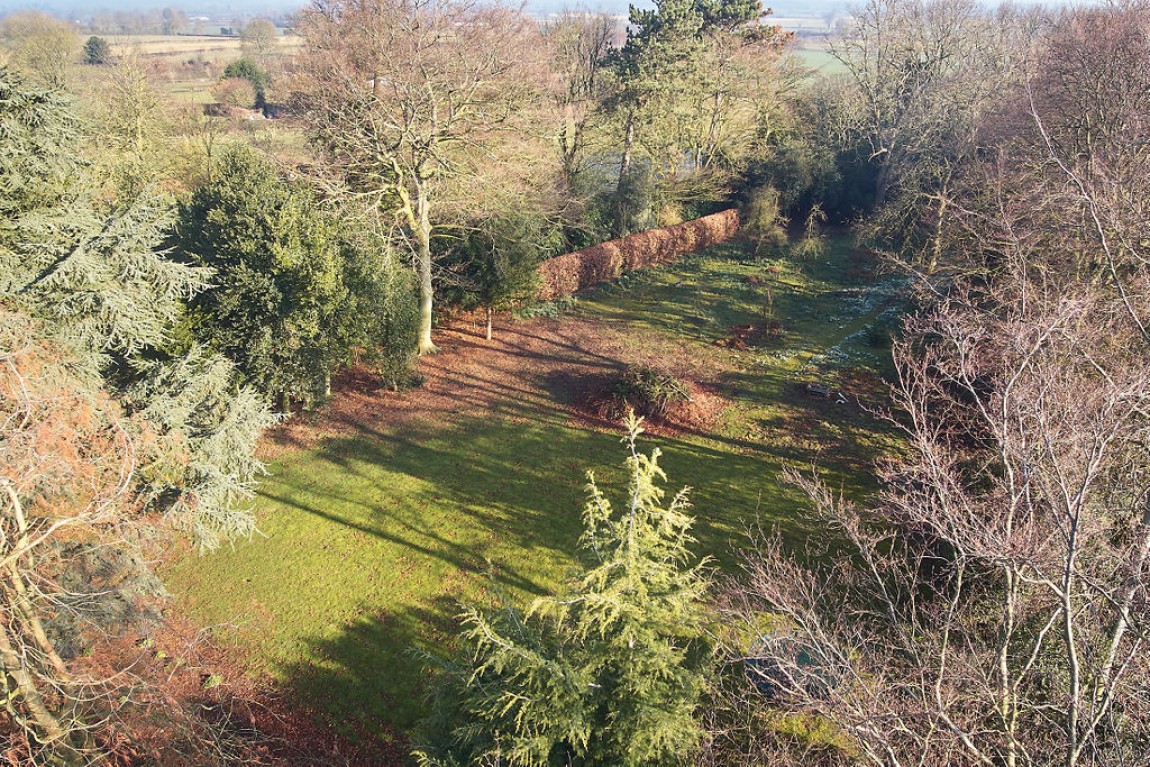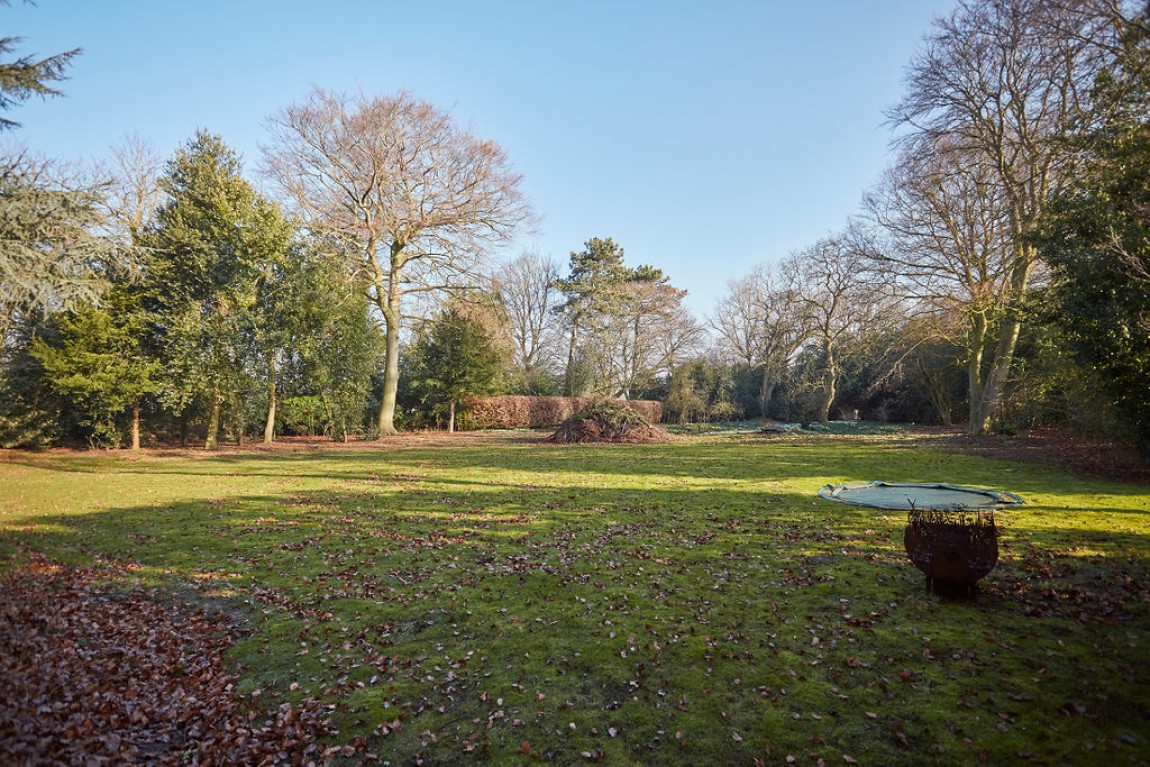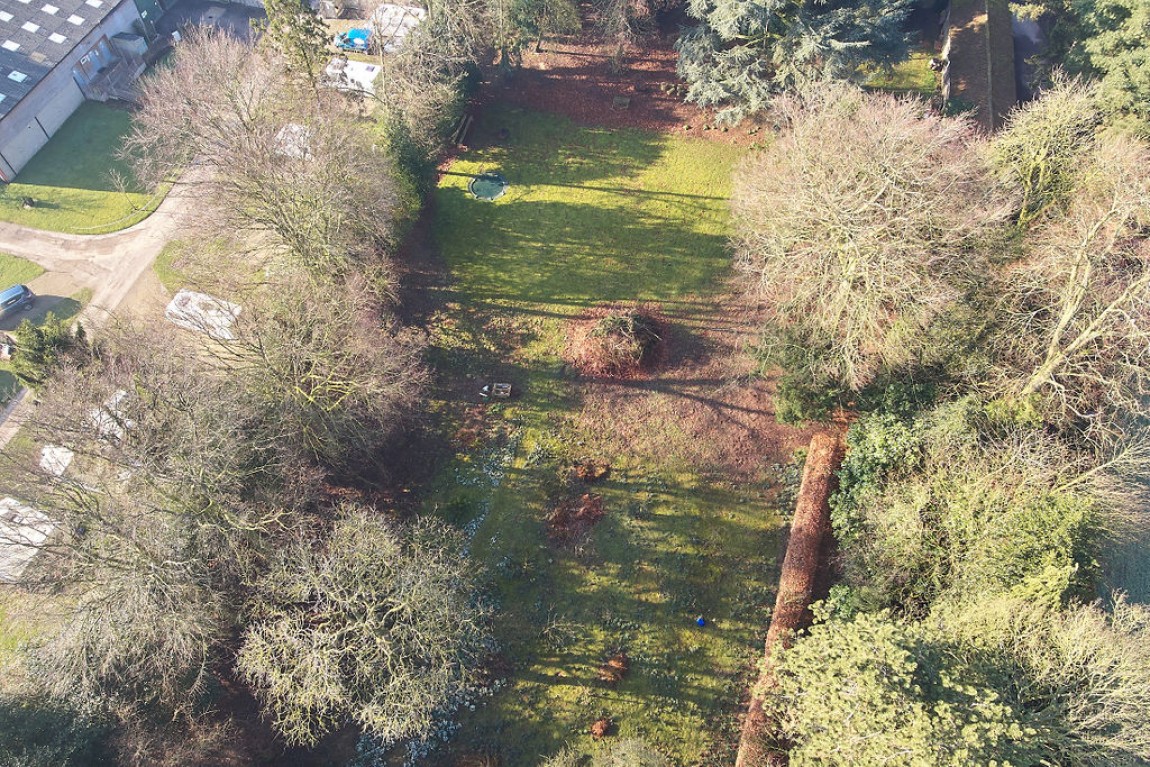Building Plot, Back Lane
Building Plot, Back Lane, Great Ouseburn, York, YO26 9RQ
Guide Price - £650,000SOLD STC
x5
x3
x4
x6.0 ac.
SERVICES
We are advised that the property will have mains water and electric. The central heating is proposed via a ground source heat pump and the drainage system will be private.
LOCAL AUTHORITY
Harrogate Borough Council
www.harrogate.gov.uk
Tel: 01423 500600
TENURE DETAILS
We are advised that the property will be freehold and that vacant possession will be granted upon legal completion.
ADDITIONAL INFORMATION
Planning Reference
Harrogate Borough Council – 17/04658/FUL and 18/02754/DVCON
Alternative plans are available upon request from agents, Croft Residential
DIRECTIONS
Travelling along the main street in the village take the turning on to Back Lane. Follow the road and for 300 yards passing the back of the church on the right and the site is situated in front of you and identified by the Croft Residential for sale board.
VIEWING ARRANGEMENTS
Strictly through the selling agent
Croft Residential
Pavilion 2000
Amy Johnson Way
York
YO30 4XT
01904 238 222
toby@croftresidential.co.uk
www.croftresidential.co.uk
AN EXCEPTIONAL BUILDING PLOT WITH PLANNING PERMISSION GRANTED FOR THE DEVELOPMENT OF A SUBSTANTIAL MODERN FAMILY HOME AND THE CONVERSION OF OUTBUILDINGS TO FORM ANCILLARY ACCOMMODATION IN THE HEART OF THE GOLDEN TRIANGLE.
IN ALL CIRCA 6 ACRES OF MATURE GARDENS, GROUNDS AND PADDOCK.
* VIEWING ESSENTIAL *
PROPERTY DOCUMENTS
ACCOMMODATION
Proposed Accommodation
Ground Floor
Entrance hall, fabulous open plan kitchen and dining area, large sitting room, pantry , cloakroom and utility
First Floor
Master Suite with balcony, two further bedrooms with ensuite bathrooms and balcony and one double bedroom with ensuite
Second Floor
Double bedroom with ensuite and storage areas
Annexe
Entrance hall, living kitchen, sitting room, two ensuite bedrooms.
Triple garage
Mature gardens, grounds and paddock
ALL IN ALL A TRUE ONE OFF
INTRODUCTION
The location and potential of this development is truly unique in all senses of the word. Tucked away in a quiet and discreet location off Back Lane the site is quite exceptional and with the benefit of the planning permission granted will allow for the creation of a cutting edge modern eco house set within already established and mature gardens and grounds that will create instant privacy and a sense that the house has been there for years.
In addition, the conversion of the existing outbuilding to create an annexe / ancillary accommodation add to the magnitude of this wonderful opportunity. The “ James Bond “ access is also something you don’t find very often !!!
Planning Reference
Harrogate Borough Council – 17/04658/FUL and 18/02754/DVCON
Alternative plans are available upon request from agents, Croft Residential
ENVIRONS
Great Ouseburn is a picturesque village surrounded by glorious countryside but benefits from being within close proximity of the historic city of York , the popular town of Harrogate and the bustling town of Boroughbridge. Only a few miles from the A59 and the A1 it is an ideal location to access the motorway network north and south. The rail service from York to London is under 2 hours.
The village itself has a shop and post office, a sports club with outstanding facilities and extensive playing fields. In the nearby towns of Boroughbridge and Easingwold, as well as Harrogate and York, there are all of the day to day facilities and shops one should need. In the village is a highly regarded Primary school with further state and private schools within a 10 mile radius.
SERVICES
We are advised that the property will have mains water and electric. The central heating is proposed via a ground source heat pump and the drainage system will be private.
LOCAL AUTHORITY
Harrogate Borough Council
www.harrogate.gov.uk
Tel: 01423 500600
TENURE DETAILS
We are advised that the property will be freehold and that vacant possession will be granted upon legal completion.
ADDITIONAL INFORMATION
Planning Reference
Harrogate Borough Council – 17/04658/FUL and 18/02754/DVCON
Alternative plans are available upon request from agents, Croft Residential
DIRECTIONS
Travelling along the main street in the village take the turning on to Back Lane. Follow the road and for 300 yards passing the back of the church on the right and the site is situated in front of you and identified by the Croft Residential for sale board.
VIEWING ARRANGEMENTS
Strictly through the selling agent
Croft Residential
Pavilion 2000
Amy Johnson Way
York
YO30 4XT
01904 238 222
toby@croftresidential.co.uk
www.croftresidential.co.uk















