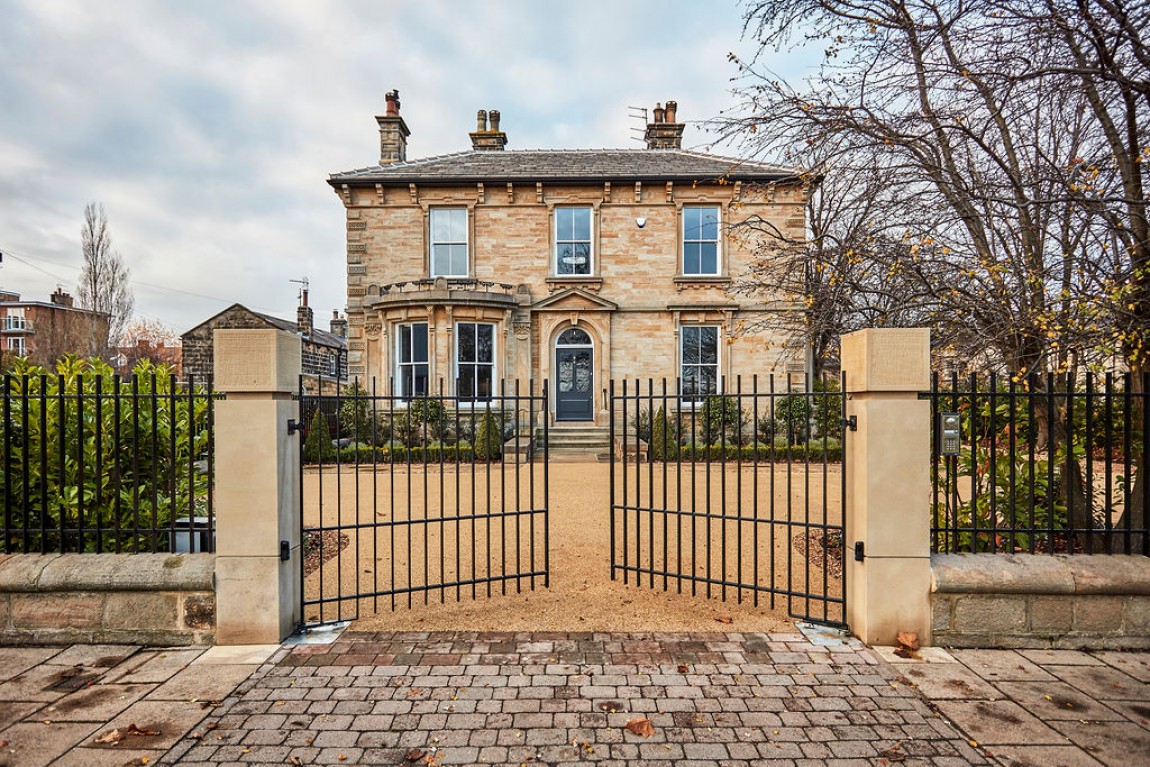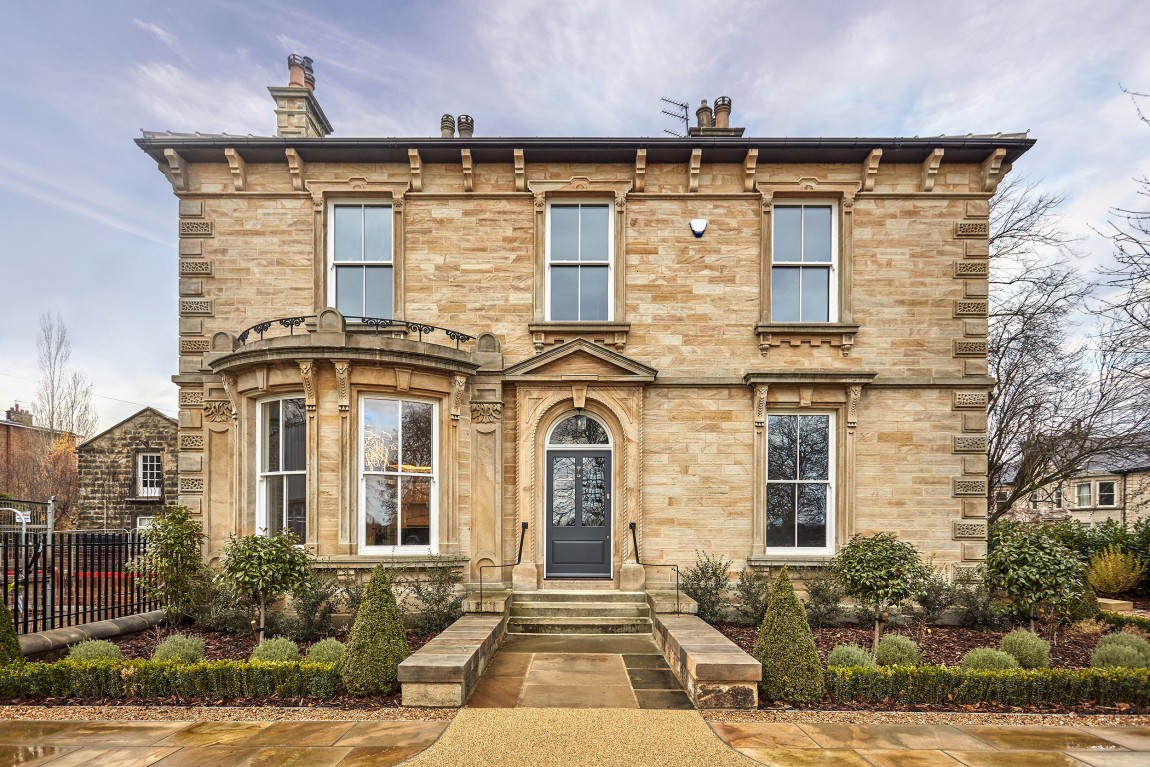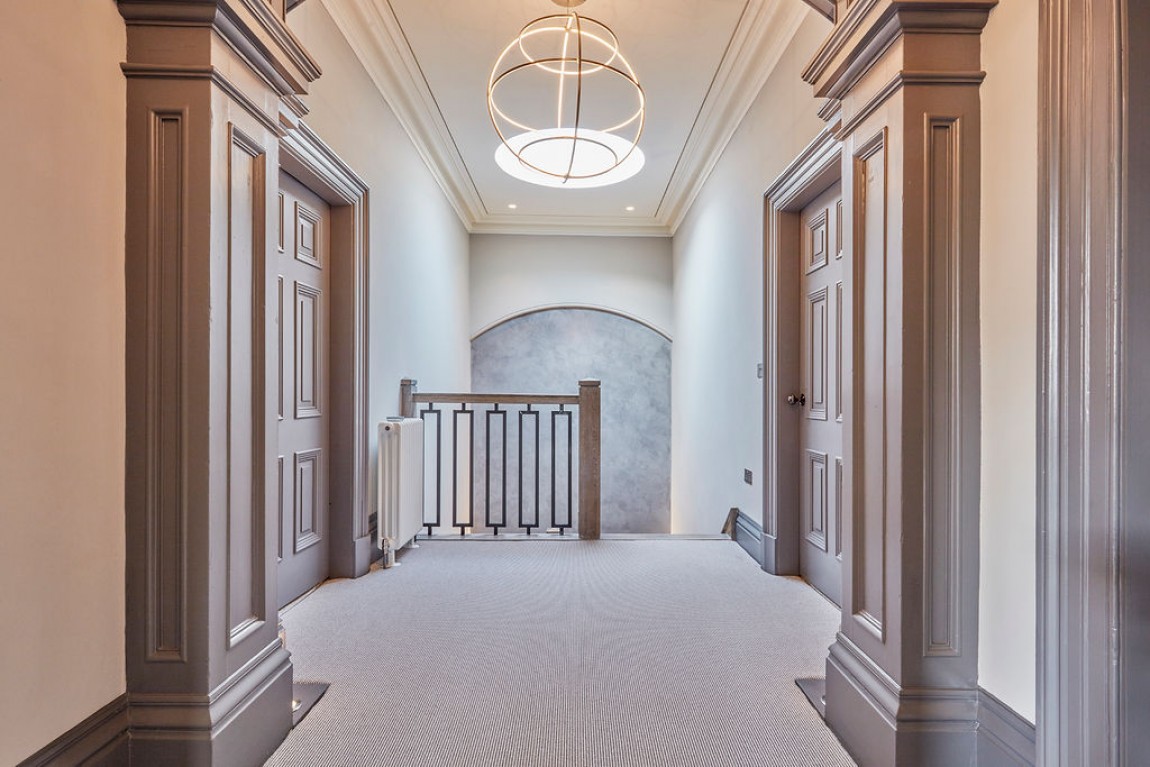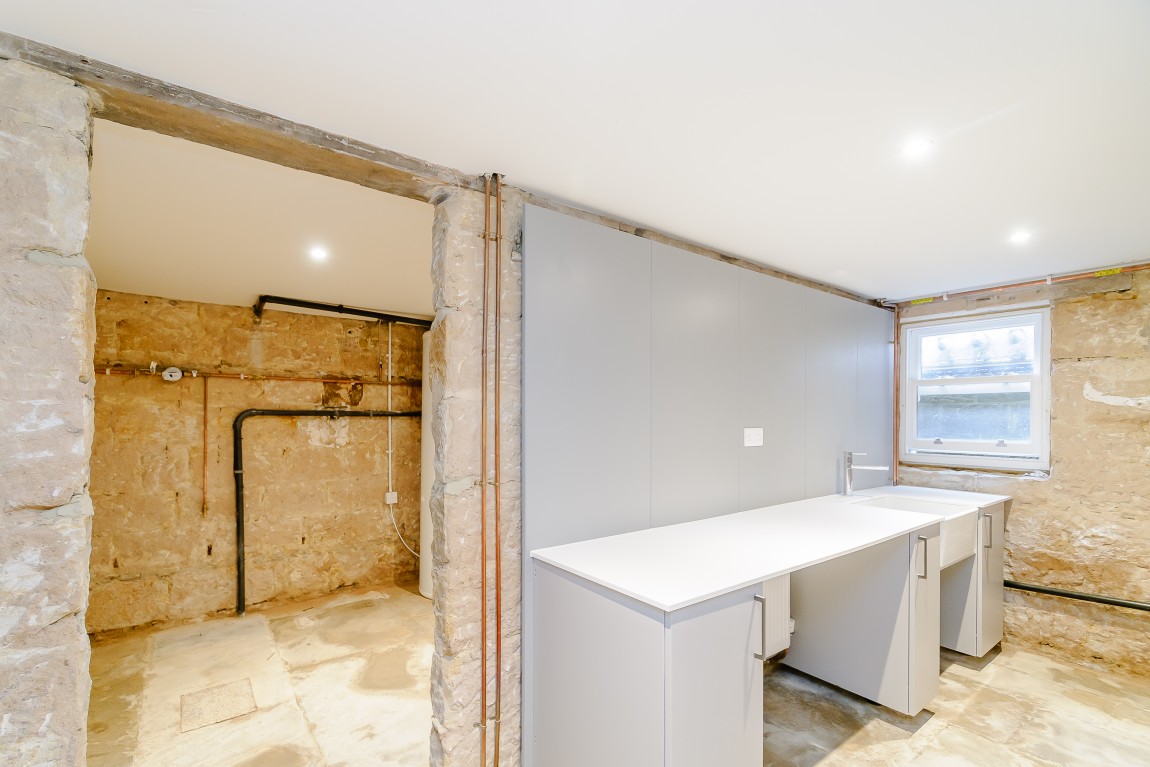Stafford House, 59 York Place
Stafford House, 59 York Place, Harrogate. HG1 5RH
Guide Price - £1,750,000SOLD
x4
x3
x3
SERVICES
We are advised that the property has mains water, gas, electric and drainage. The central heating is via a gas fired boiler. There is also a comprehensive fire alarm system, WIFI throughout, cat 6 data cabling security alarm system.
LOCAL AUTHORITY
Harrogate Borough Council
www.harrogate.gov.uk
01423 500600
TENURE DETAILS
We are advised that the property is freehold and that vacant possession will be granted upon legal completion.
ADDITIONAL INFORMATION
Planning permission has been granted for the creation of french doors in the family room bay window to give access to the sunken garden as well as a pedestrian gate onto Queen Parade.
Full details are available from Croft Residential.
DIRECTIONS
Travelling into Harrogate on York Place with The Stray on your left Stafford House is situated on the right-hand side on the corner of York Place and Queen Parade.
VIEWING ARRANGEMENTS
Strictly through the selling agents.
ONE OF THE FINEST HOUSES IN HARROGATE !
A BEAUTIFUL LANDMARK PROPERTY OVERLOOKING THE STRAY, PAINSTAKINGLY AND TASTEFULLY RESTORED INTO A FOUR BEDROOM FAMILY HOME WITH AN UNRIVALLED SPECIFICATION.
* Viewing Essential *
NEARBY
Town Centre ½ mile, Leeds 15 miles
PROPERTY DOCUMENTS
ACCOMMODATION
Ground Floor:
Entrance vestibule, reception hall, sitting room, family room with media wall, open plan kitchen/living/dining area and wc.
First Floor:
Master Bedroom with ensuite bathroom, guest bedroom ensuite bathroom and walk in wardrobe, two further double bedrooms sharing a jack and jill ensuite bathroom.
Cellar:
Study, utility, wine cellar, boot room and store.
Outside:
Resin bound pebble drive allowing for ample private parking. Landscaped gardens to the front and sunken garden to the side surrounded by iron railings and electric gated entry. Exterior lighting.
(Planning permission granted for pedestrian gate on to Queen Parade)
INTRODUCTION
Stafford House is a classic Harrogate town house situated in an unrivalled location that over looks The Stray and is within a short walk of all Harrogate has to offer. Converted circa a year ago by a high end and niche Harrogate development company the property has yet to be lived in by the current owners and therefore everything to date remains brand new. From the basement up, the house underwent a huge transformation including brand new plumbing, wiring and heating and a new roof whilst still retaining the original ‘feel’ of the house.
On entering the house through the beautiful panelled glass front door it is quick to see the amount of detail and expense that went into the conversion and refurbishment. The mosaic tiles in the vestibule and the inner glazed doorway lead to a sensational reception hall which sets the tone of this house - seamlessly blending the old and the new. A mix of the wonderful herringbone wooden floor, illuminated polished plaster wall feature, original ceiling rose and cornicing lit up by a modern globe light and a stunning oak staircase with wrought iron spindles certainly showcase this!
Off the hallway, the three principal reception rooms are all beautifully proportioned with the kitchen living and the dining room bathed in light having a southerly vista. The spacious open plan living kitchen has a fully fitted, German designed kitchen to one end (with Siemens appliances, including a coffee machine and wine cooler and a stunning central granite topped island) and a beautiful light filled living area with a feature gas fire and stone surround. Opposite this is the sitting room with all of the original features (highlighted by uplighters in the oak flooring), Trimline gas fire with stone surround and a stunning view of the Stray. The spacious family room to the rear has a media wall ready for TV and sound bar. There is planning permission approved to create french doors in the bay window here which would give access to the sunken garden to the side of the house.
To the first floor are four excellent bedrooms all accessed off a grand landing space, with ceiling lantern to maximise the natural light. The master bedroom is at the front of the house with a fantastic view of the Stray framed by its two large windows. It has an impressive ‘wall’ of built in wardrobes as well as a large ensuite wet room with double sink units and a drench and jet shower. The guest bedroom has a walk-in wardrobe and ensuite and there are two further large double rooms with a stunning jack and jill bathroom.
The specification and finish throughout must be seen to be appreciated.
In the cellar (leading down from the hallway) is a study with a window looking onto the sunken garden to the side, a well-equipped utility with storage, Belfast sink and separate washer and dryer, as well as a large wine cellar and two storage/boot rooms.
The lighting in the house is also worth noting and has been cleverly thought out and installed in all of the key areas, with up lighting, halo lighting, touch lighting and modern hanging light fittings adding to the ambience and mix of this property. The radiators on the ground floor also add a sense of ‘period’ with the decorative effect ones placed in the reception hallway.
Stafford House is accessed through electric iron gates which complement the railings and stone wall that mark the boundary. There is a resin bound pebble driveway, ample parking and to the front and side of the house are well stocked borders with established planting as well as exterior lighting to make the most of the house at night.
All in all Stafford House is one of Harrogate’s finest homes !
ENVIRONS
Harrogate, with the famous Betty’s Tea Rooms, is the quintessential Yorkshire “place to beâ€. Located equidistant to the North York Moors and Yorkshire Dales, and with a Cathedral City, a Spa town, historic marketing towns, a World Heritage Site and an Area of Outstanding Natural Beauty all within a few short miles of each other, the Harrogate district provides the perfect base for culture and character. Harrogate has no shortage of attractions, whether you love the great outdoors or prefer shopping and good food, beautiful gardens, history, art, culture or theatre, it has it all.
Schooling:
Within close proximity to the property are a number of highly regarded schools. The coeducational independent school of Ashville is nearby. Well respected state schools; Rosset School and St Aidan’s are also nearby.
SERVICES
We are advised that the property has mains water, gas, electric and drainage. The central heating is via a gas fired boiler. There is also a comprehensive fire alarm system, WIFI throughout, cat 6 data cabling security alarm system.
LOCAL AUTHORITY
Harrogate Borough Council
www.harrogate.gov.uk
01423 500600
TENURE DETAILS
We are advised that the property is freehold and that vacant possession will be granted upon legal completion.
ADDITIONAL INFORMATION
Planning permission has been granted for the creation of french doors in the family room bay window to give access to the sunken garden as well as a pedestrian gate onto Queen Parade.
Full details are available from Croft Residential.
DIRECTIONS
Travelling into Harrogate on York Place with The Stray on your left Stafford House is situated on the right-hand side on the corner of York Place and Queen Parade.
VIEWING ARRANGEMENTS
Strictly through the selling agents.
































